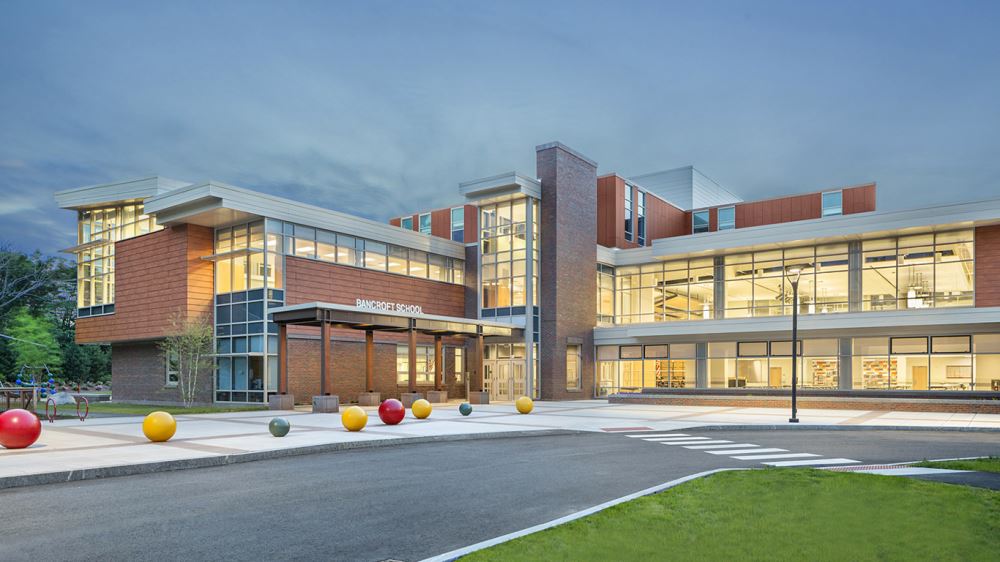is star shaped in plan with five wings arrayed around a central “Commons”. In the same vein, each grade has five classrooms and two small project rooms which are grouped along “living room” sized hallways that are angled toward a converging end, lending a sense of cohesiveness, identify and security to each grade. For the foreseeable future, the ability to communicate, collaborate, work in teams, and use technology creatively are all requirements for success in our rapidly-shifting, globalized society. These values are well-reflected in the Bancroft design, where public spaces like corridors will be used not just for traffic flow but as extensions of the classroom, and common-use “hubs” where everyone will cross paths are placed centrally on each of the three floors. The learning commons, like the cafeteria and gymnasium, take advantage of their central location and are a community resource for the neighborhood and the entire town.
Uniting all of these elements is an energy-efficient, sustainable building design. Well-studied “green” features such as rainwater harvesting for bathrooms during the school year and irrigation during the summer months, a solar thermal system for heating water, high-efficiency lighting and boilers, photovoltaic panels, a student garden and outdoor classrooms, and a central data port will not only reduce our operating costs, but give students the ability to collect real-time data on energy consumption they can share district-wide.
Bancroft - Together We Can Make It Better!!!
About Our School

The Bancroft School

Beth Leavitt
Principal
Email
Kimberly Rabold
Assistant Principal
Email
Physical Address
15 Bancroft Rd.
Andover, MA 01810
Phone: (978) 247-9500
Attendance Line
(978) 247-9501
Hours
Monday - Friday
9:00 am - 3:30 pm
